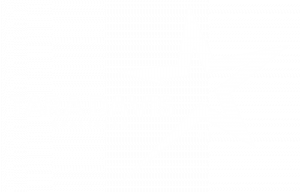


Listing Courtesy of: BRIGHT IDX / Hershey / Tara Davis
536 Lansvale Street Marysville, PA 17053
Active (93 Days)
$245,000
MLS #:
PAPY2007164
PAPY2007164
Taxes
$2,535(2025)
$2,535(2025)
Lot Size
6,970 SQFT
6,970 SQFT
Type
Single-Family Home
Single-Family Home
Year Built
1948
1948
Style
Ranch/Rambler
Ranch/Rambler
School District
Susquenita
Susquenita
County
Perry County
Perry County
Listed By
Tara Davis, Hershey
Source
BRIGHT IDX
Last checked Jul 7 2025 at 8:51 AM GMT+0000
BRIGHT IDX
Last checked Jul 7 2025 at 8:51 AM GMT+0000
Bathroom Details
- Full Bathroom: 1
- Half Bathroom: 1
Subdivision
- None Available
Property Features
- Above Grade
- Below Grade
- Foundation: Concrete Perimeter
Heating and Cooling
- Radiator
- Wall Unit
- Window Unit(s)
Basement Information
- Partially Finished
- Space for Rooms
Flooring
- Hardwood
- Laminated
Exterior Features
- Brick
- Vinyl Siding
- Other
Utility Information
- Sewer: Public Sewer
- Fuel: Oil
School Information
- High School: Susquenita
Parking
- Asphalt Driveway
Stories
- 2
Living Area
- 1,298 sqft
Location
Listing Price History
Date
Event
Price
% Change
$ (+/-)
May 19, 2025
Price Changed
$245,000
-4%
-10,000
May 06, 2025
Price Changed
$255,000
-2%
-4,000
Apr 22, 2025
Price Changed
$259,000
-2%
-6,000
Disclaimer: Copyright 2025 Bright MLS IDX. All rights reserved. This information is deemed reliable, but not guaranteed. The information being provided is for consumers’ personal, non-commercial use and may not be used for any purpose other than to identify prospective properties consumers may be interested in purchasing. Data last updated 7/7/25 01:51



Description